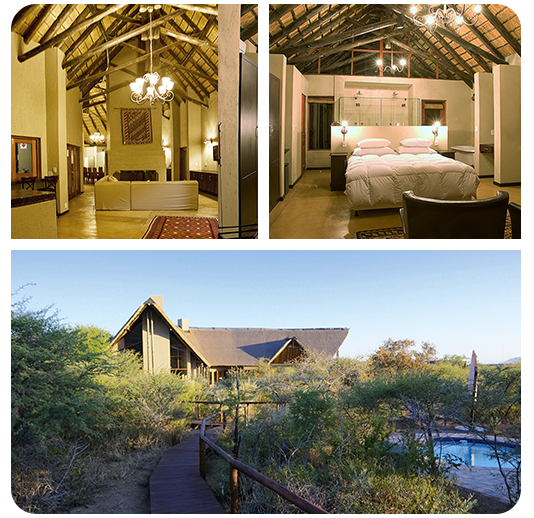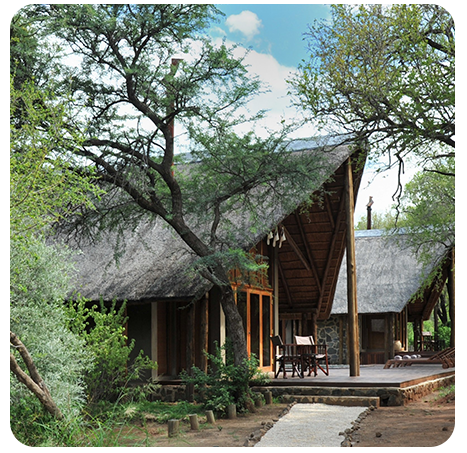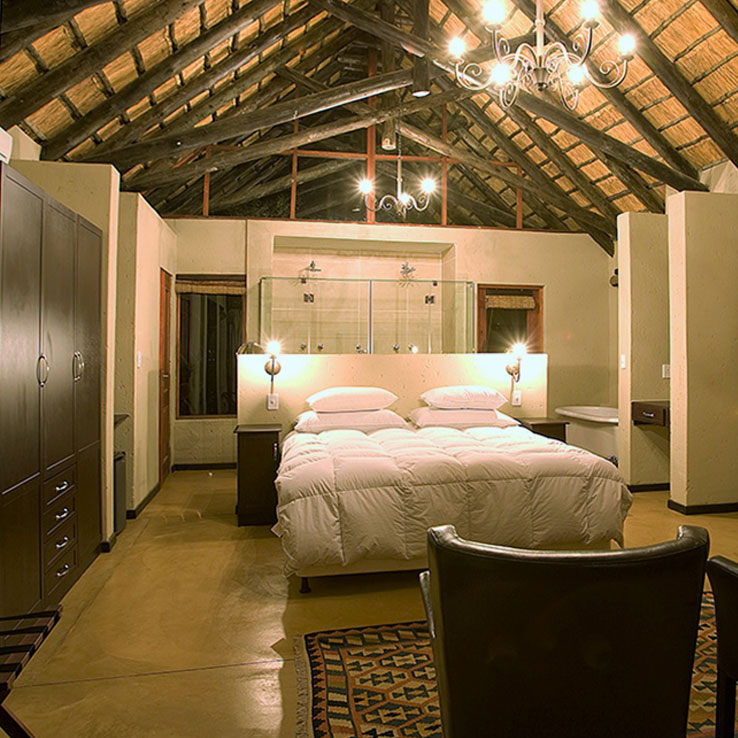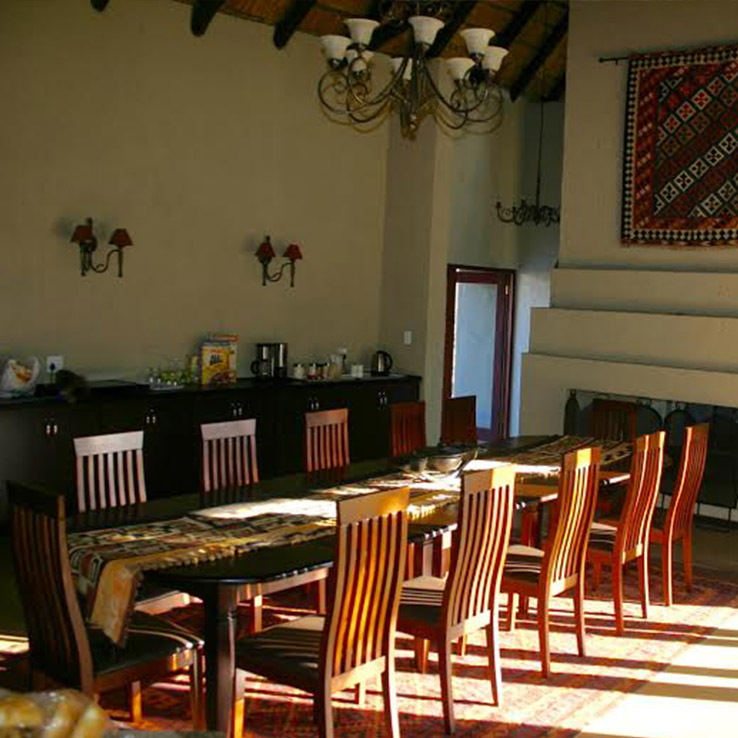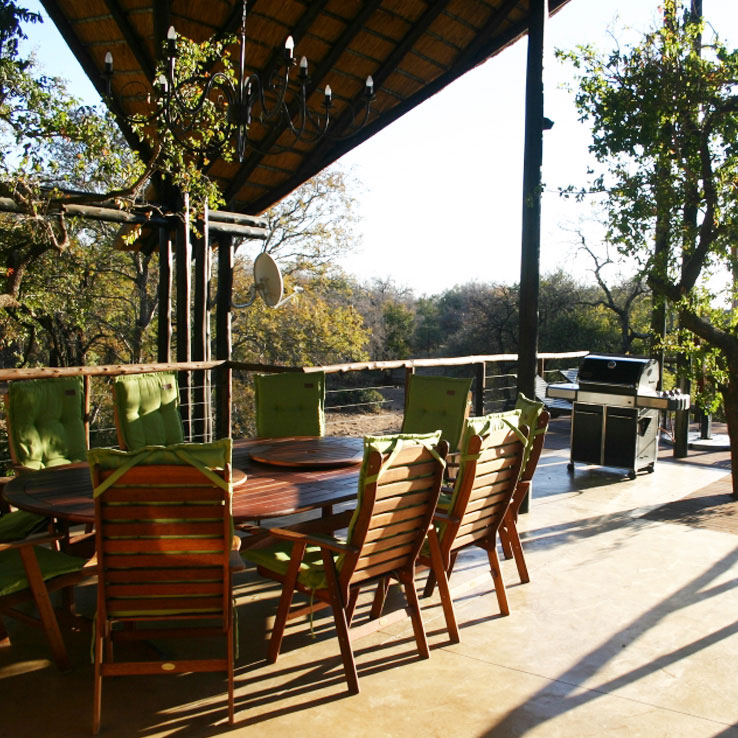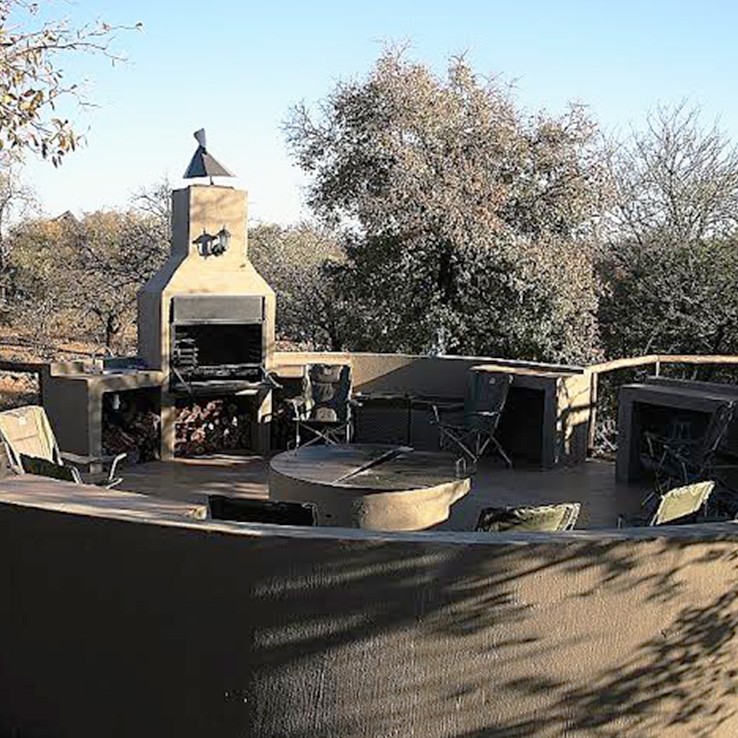Three of the bedrooms are in separate stand-alone chalets tucked away in the indigenous bush. The fourth and fifth bedrooms are situated in a chalet designated as “the family suite” which comprises 2 en-suite bedrooms with a lounge area linking them. All bedrooms are very spacious, well appointed (bar fridges and coffee stations), air-conditioned and have full en-suite bathrooms with double showers.
Walkways connect the bedroom suites to the main living area of the lodge, which has an open plan design. At one end of the living area is a casual bar with large drinks fridges. The bar opens onto a large undercover deck with a gas braai. Adjoining the bar is a T.V. (DSTV) lounge with a fireplace that also opens into the dining room area.
The dining room adjoins the open plan kitchen which has a separate screened-off scullery and pantry area. A formal/reading lounge with adjoining small library also adjoins the open plan kitchen. A wooden walkway leads from the living area lawn to a private swimming pool and boma with central fire pit and built-in braai.
Each shared ownership lodge has its own resident game ranger and an open safari vehicle for game drives as private vehicles may only be used for commuting from the main gate to the lodges and back. Each lodge has ample undercover parking for private vehicles.


