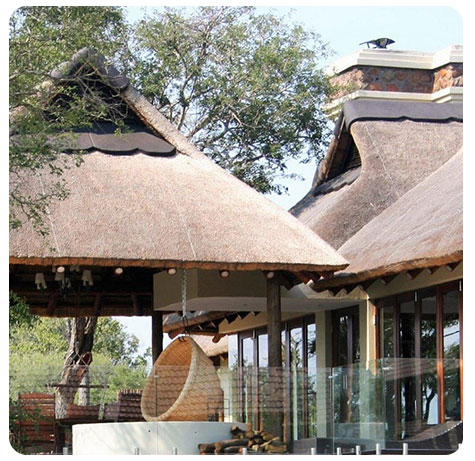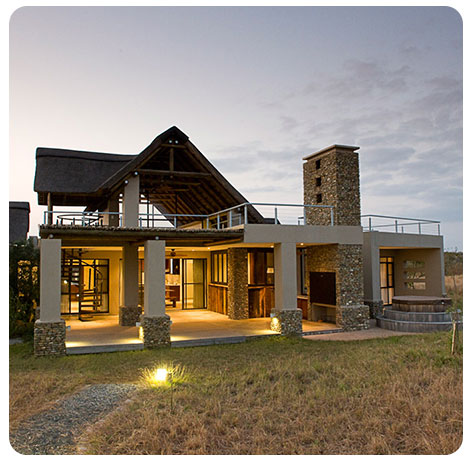Development Plan
Mjejane Game ReserveThe Mjejane Game Reserve development plan has provided for the following:
A Big 5 game reserve open to the Kruger National Park to allow for the free movement of wild animals across the Crocodile River. The fences between the Kruger and Mjejane Game Reserve were dropped in 2008 and big game has moved continuously between both wildlife sanctuaries ever since.
A 500ha portion of the game reserve specifically set aside for walking, bird watching, and mountain biking. This portion of the reserve lies between the main entrance gate near the N4 and the railway bridge which marks the entry point into the Big 5 portion of the game reserve.
Freehold title stands within designated development zones in the Big 5 game reserve. Three categories of stands were created namely: Crocodile River View Stands; Stands in close proximity to the Crocodile River but overlooking the bush of the Big 5 game Reserve (called Riverine Stands); One hectare bush stands set out along a seasonal riverbed in the big 5 free roaming area of the reserve. Sales of the first two categories of stands have been strong and riverfront stands are virtually sold out. The third category of stands remains to be released for sale at the discretion of the Developers.
An exclusive timeshare development with luxury self-catering timeshare lodges overlooking the Crocodile River and the surrounding bush of the Big 5 game reserve. Sales have been exceptional with a waiting list for specific weeks in units yet to be completed.
Architectural Guidelines
DevelopmentNo specific architectural styles or themes have been adopted as they go in and out of fashion. The Developer has chosen to celebrate the landscape of the area, spirit of place, materials and climate. The vision for this development can be described as sophisticated modern African design embracing crisp, warm modern architecture with strong graphic qualities and honesty in the selection of materials.
The purpose of Architectural Guidelines and Building Specifications is to encourage individual creativity, and a harmonious sensitively constructed environment that will be sympathetic to the existing natural beauty of the reserve through unity of materials and finishes, whilst ensuring a high quality aesthetic and attention to individual privacy. The improvements on each portion may not consist of more than 1 (one) dwelling-house which may consist of a number of separate structures around a main structure, together with the usual outbuildings.
Architectural Guidelines
Building SpecificationsThe Developer has appointed an Estate Architect and an Architectural and Aesthetics Committee (AAC) to control the execution of all aspects relating to the Architectural Guidelines and Building Specifications to ensure high quality standards. The design of individual dwellings should be done in a sensitive manner taking the natural vegetation and trees into consideration, reducing the potential for damaging or removing individual trees. If trees have to be removed, an application is required to be made to the AAC motivating the removal, failing which they are to be incorporated into atria or other such design forms.
Only architects registered with the South African Council of Architects (SACA) may submit drawings for development within the reserve, all engineers must be registered with the S.A.Institute of Civil Engineers (SAICE) and builders must be both NHBRC registered and Mjejane approved.
Detailed architectural guidelines will be provided to prospective investors on request.




